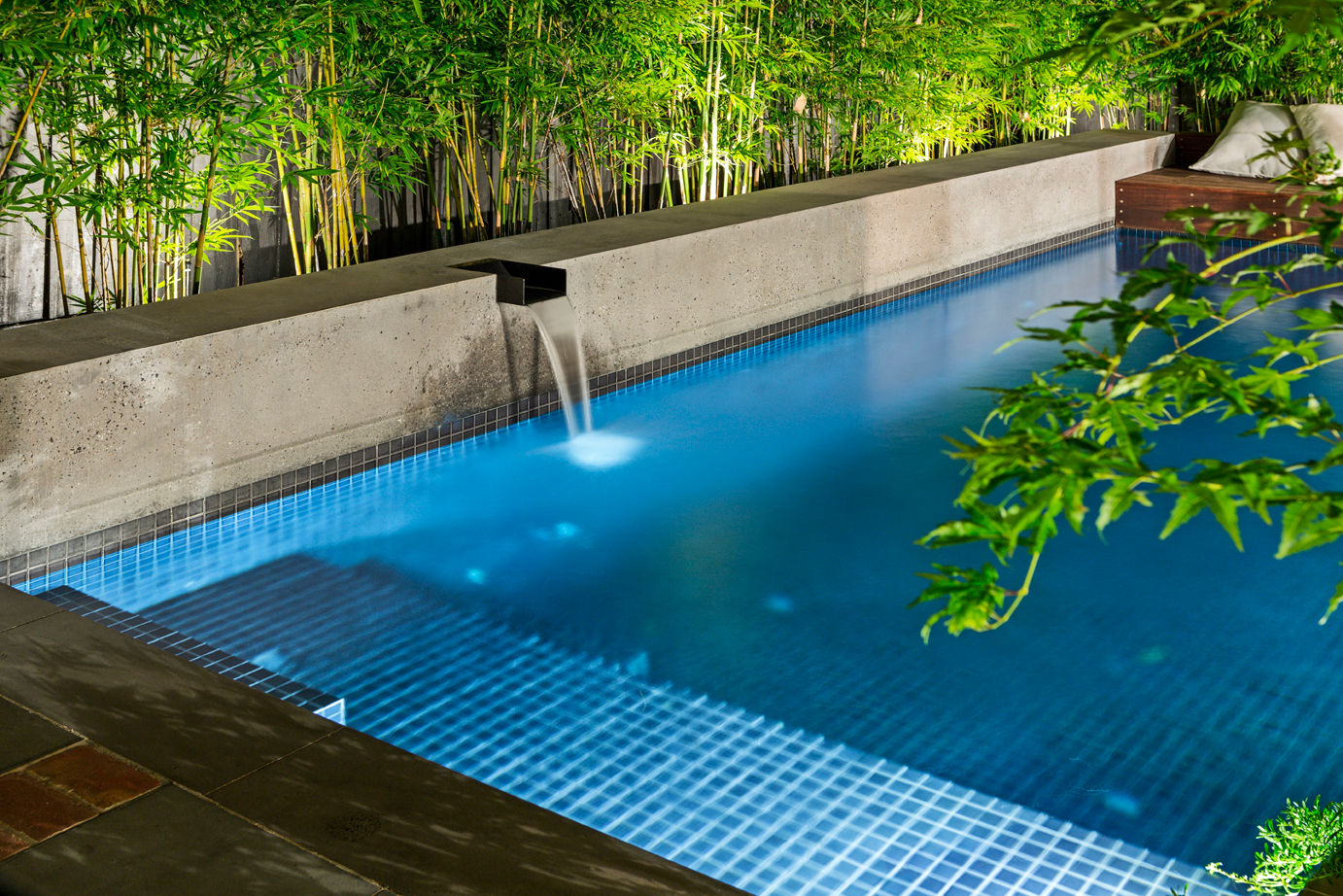
Brandon Street,
Glen Iris.
From conception in our Design Studio and assembly by our Landscape Construction team, this property in Glen Iris received a practical and family-friendly transformation of its outdoor space, including a newly built swimming pool.
The Brief.
-
Create a more functional and attractive outdoor space.
-
Give children something to do that also draws them out from being inside excessively.
-
Identify where a pool could be built, and what to put around it.
Our Design.
-
The pool was designed to appear “as big as possible”, whilst leaving sufficient space around it to accommodate other elements required in building a palatial outdoor space - inc. a BBQ, seating nooks and garden beds.
-
Pool includes different levels and playful features. The concrete wall behind the pool serves both as a plinth to sit or stand on, as well as a water spout to add the visual and sound effects of running water.
-
Charcoal tiles in the pool create a ‘diesel’ watercolour, which makes the water more reflective by day, and gives it a serene quality.
-
An elevated paved area with cantilevered bench seating was added adjacent to the pool, offering scope to serve as a cosy fire pit area or entertaining area.
-
On the ground level sits a BBQ and more seating - conveniently adjacent to the indoor kitchen and lounge. The BBQ bench is made from concrete, which is used throughout the landscape.
-
Consistency and repetition of elements in both the material and plant palettes provides a cohesive and distinct aesthetic overall. All outdoor seating has been complemented and softened by custom-made cushions (supplier?).
-
Curved garden beds were incorporated, giving an organic shape and saving space.
-
Plant palette includes a beautiful mix of Acer palmatum ‘Sango Kaku’, Westringia fruticosa spheres and Myoporum parvifolium. Bamboo has been planted around the pool which will yield an increasingly lush border as it grows.
The Outcome.
-
A luxurious yet practical outdoor space that can now be enjoyed by the whole family.











