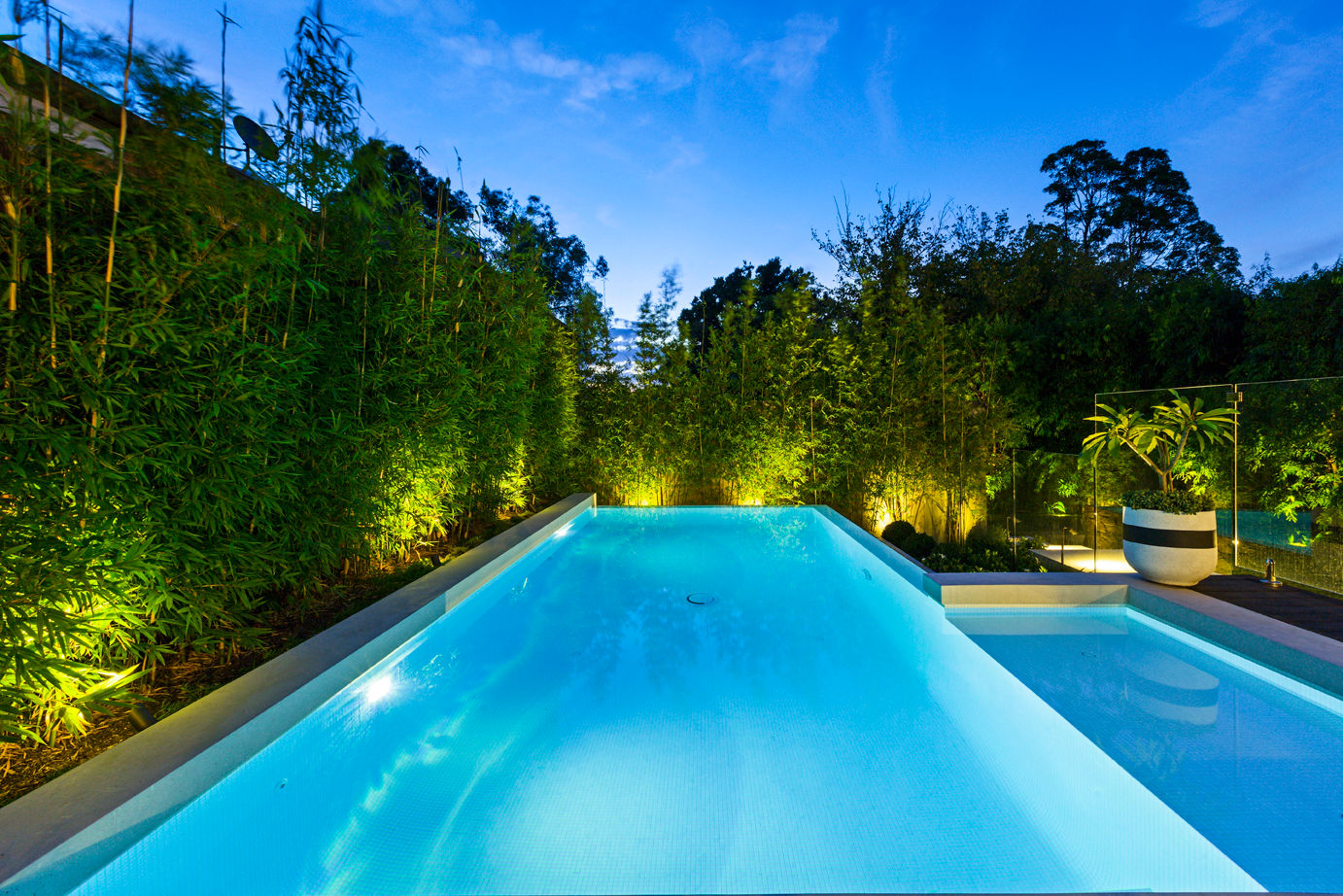
Orrong Road, Elsternwick.
Wanting to rejuvenate their backyard and enable it to reach its full potential, this Elsternwick family engaged Franklin's team for a complete transformation aimed at serving the whole family. The result incorporates all of the features that make for a great outdoor space.
The Brief.
-
Maximise the potential of the existing space and transform it into a beautiful, multi-dimensional outdoor living and entertaining area.
-
Integrate a lawn area where the children can play.
-
Build a swimming pool that the entire family can enjoy.
Our Design.
-
The swimming pool features an infinity edge so that the pool water appears to seamlessly flow into the garden below.
-
Natural stone cladding was used on the spillover wall to capture its warm tones and rough texture to balance with the white polished concrete.
-
The stone cladding was then nicely contrasted by crisp whiteness and smooth surface of the polished concrete steps that lead from the deck and past the pool to the lawn.
-
A "beach area" (one step depth sitting area) was incorporated into the pool design, which creates a family friendly and very functional area of shallow water within the pool for small children to play safely in.
-
Lighting was another important design element and included pool fighting and uplighting of the infinity edge to give the area a mesmerising ambience. Also incorporated was a selection of garden and hedge lighting to highlight the luscious greenery throughout the garden.
-
To finish, fairy lights in the silver birches add a charming ambience after the sun sets.
The Outcome.
-
A simple yet functional space that the whole family can enjoy and is easy to maintain.
Featured on Open Homes Australia.























