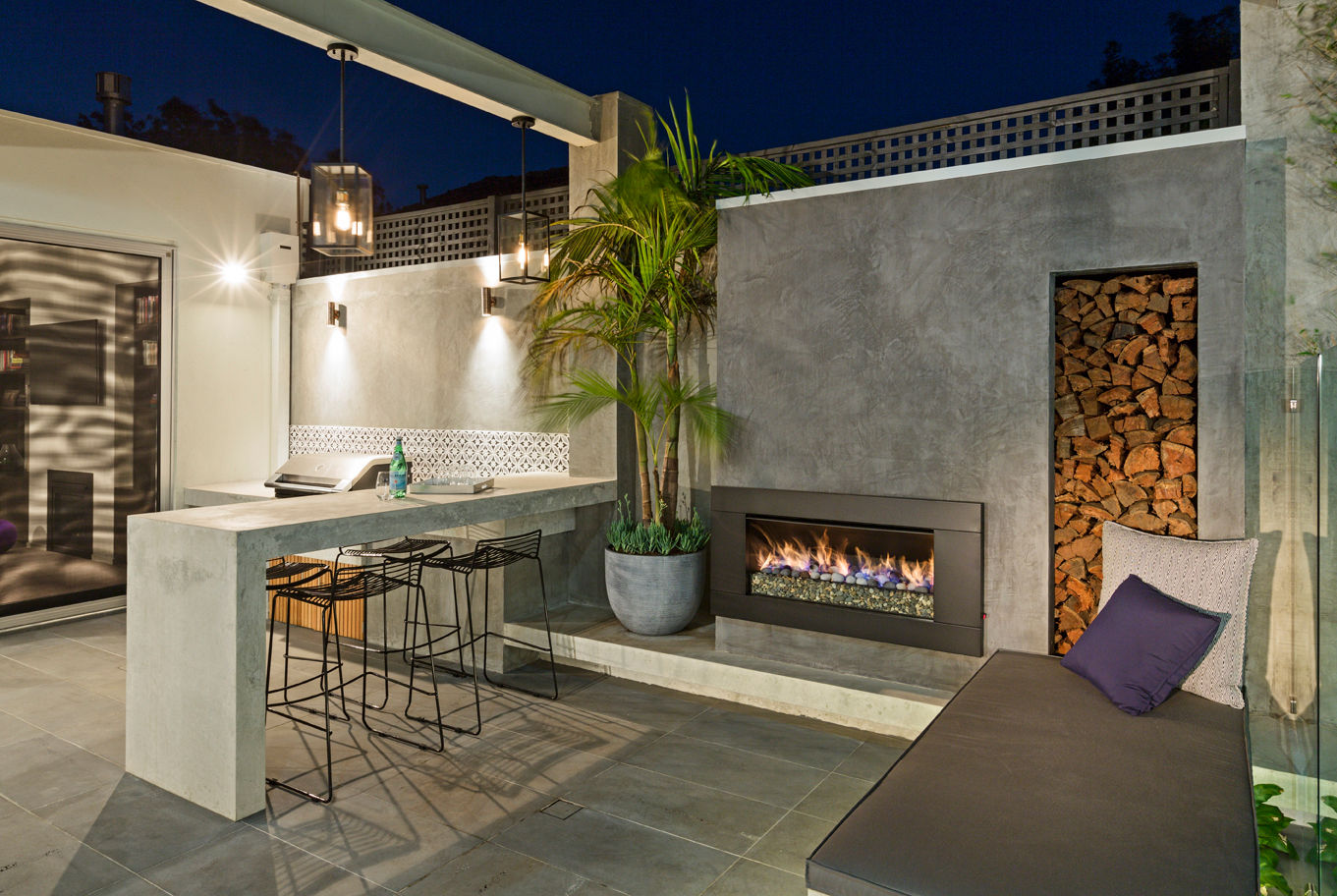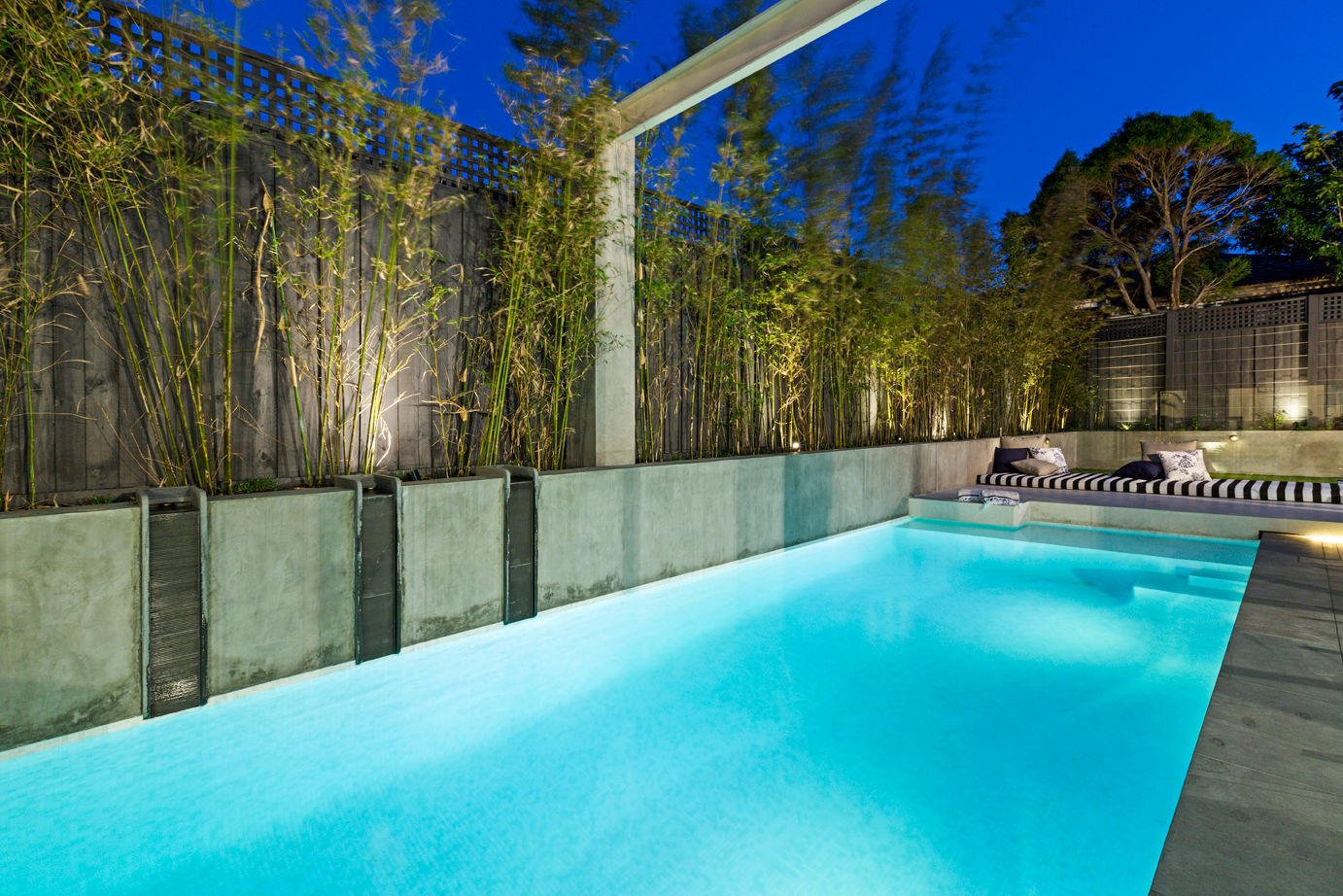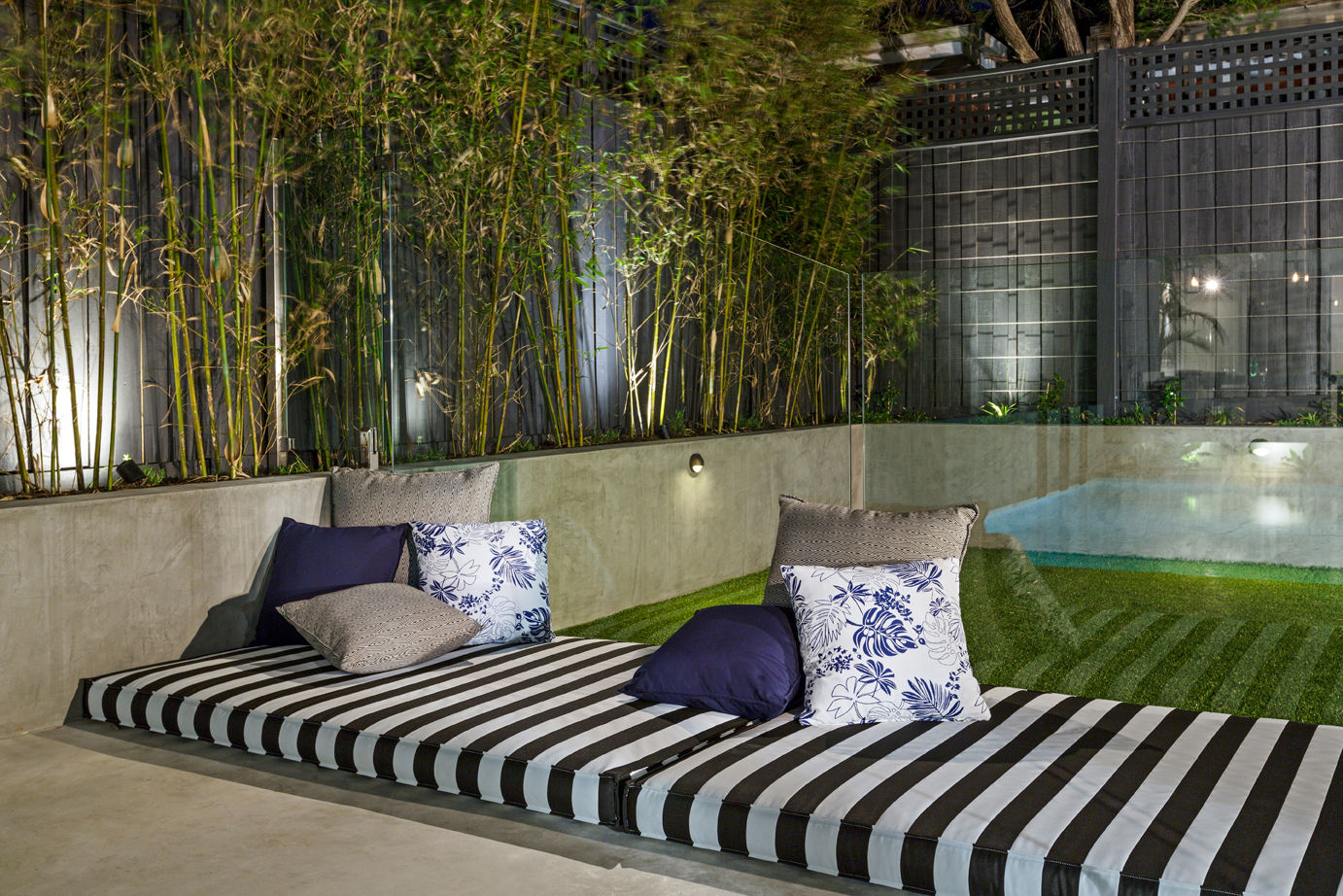
St Andrews Street, Brighton.
Franklin Landscape & Design transformed this backyard into a more functional and aesthetically pleasuring outdoor space that could be appreciated by the entire family.
The Brief.
-
Working with an existing pool and backyard that was starting to age and no longer filled it’s potential, Franklin’s Landscape & Design team were asked to create an outdoor space that was more functional and provided a beautiful view that the owners could enjoy from the floor to ceiling windows interfacing the indoor and outdoor living areas.
Our Design.
-
The design scope included a renovation of the existing pool, an outdoor entertaining area incorporating an in-built BBQ, bar and outdoor fireplace, and an expanse of lawn area for the kids to enjoy.
-
The main feature of the backyard is undoubtedly the 8.25m-long pool, with its polished concrete daybed cantilevered over one end of the pool, and with a shallow beach and steps down into the water.
-
The old pool tiles were replaced with white tiles, giving the water a cool and fresh light blue appearance.
-
Three grooved water features cascade into the pool and are located opposite the main living of the house – the house and dining room – allowing the relaxing sound and visual appeal of cascading water to be enjoyed indoors and out.
The Outcome.
-
The clients are happy they now have a dynamic outdoor space that they can entertain in, with room for the kids to play – and a pool worthy of the magazines it has been showcased in.
Featured on Open Homes Australia and Poolside Magazine.












